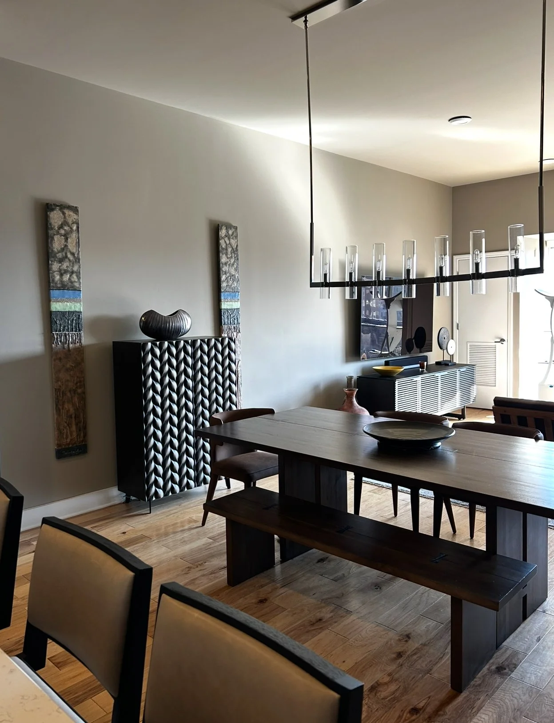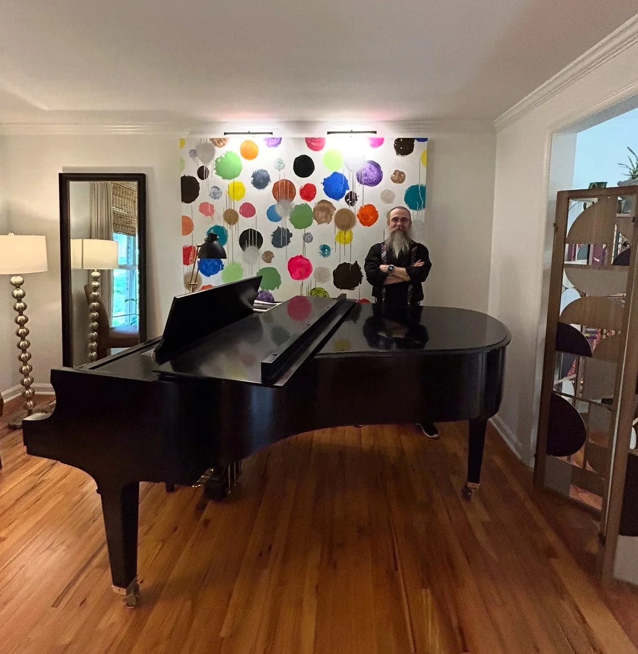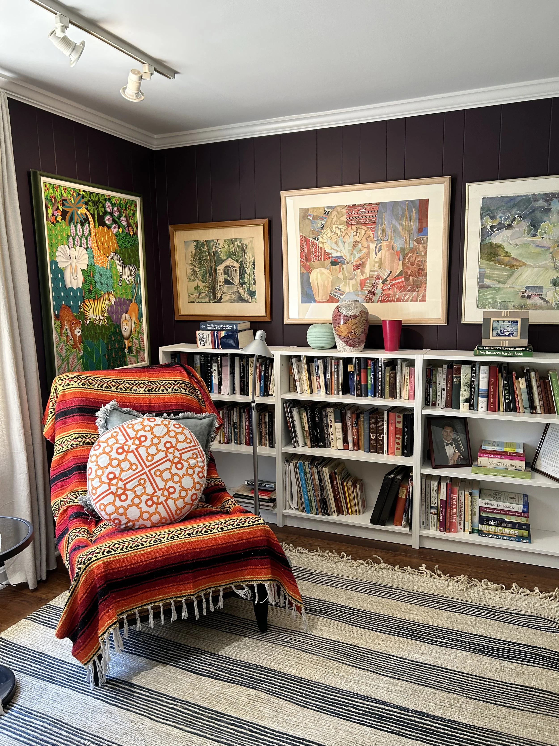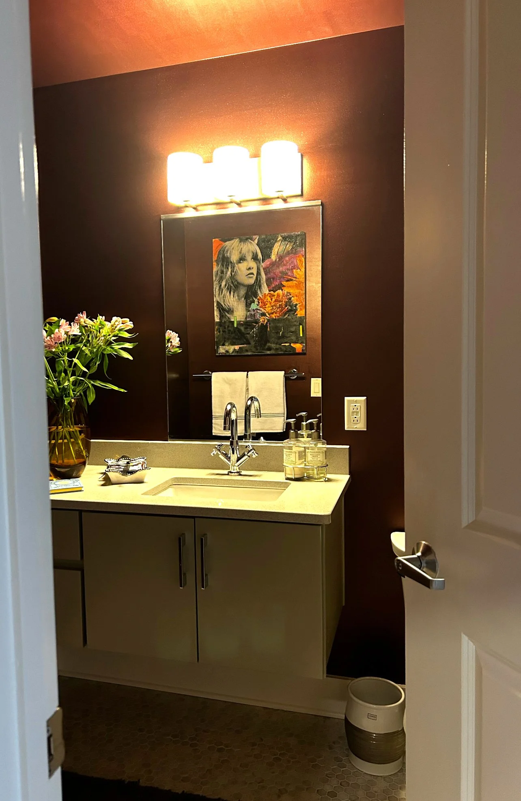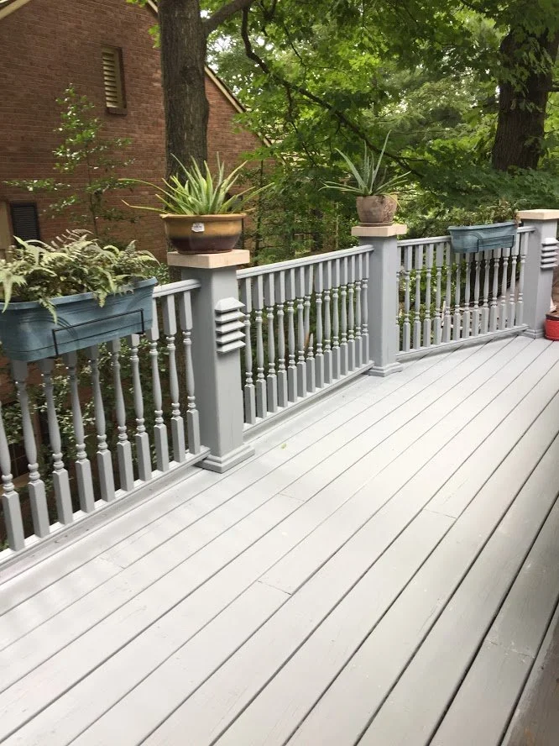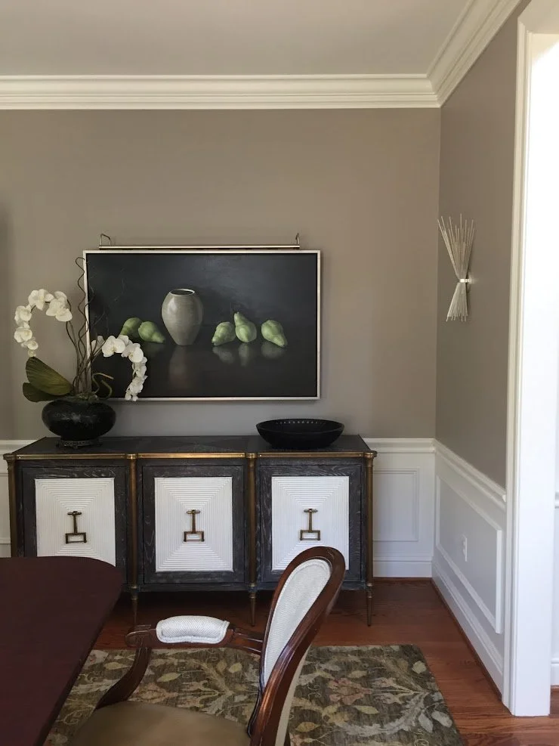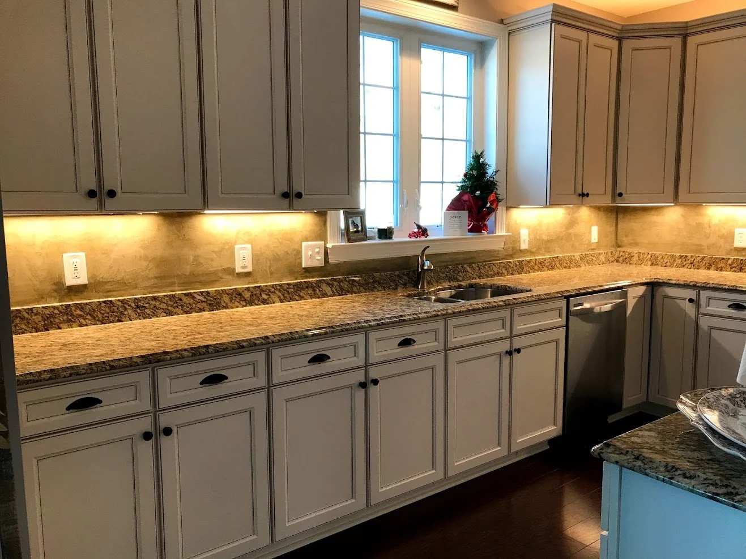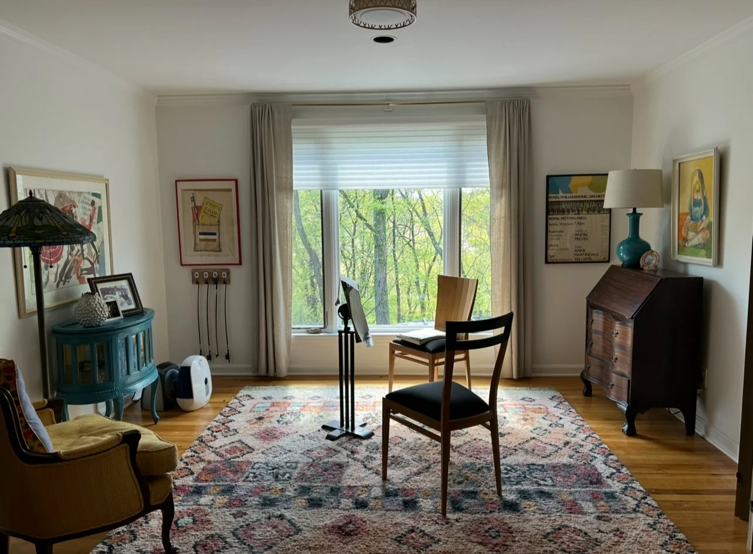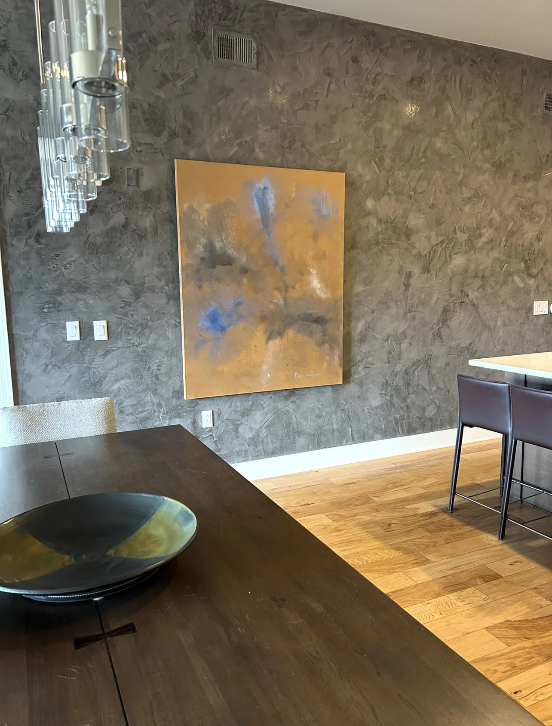Urban Balance: Cohesive Color & Custom Art in a Strip District Loft-Original Interior Design By Patty Frankhouser / Perlora
Scope: Interior repainting of walls, ceilings, and trim throughout the loft; development of a unified color palette; custom artwork creation; collaboration with the client on furniture selection from Perlora (South Side) and RH; final styling and placement using both new and existing pieces.
Features: Builder-grade paint replaced with a custom color scheme that enhances light and architecture across open-plan spaces
Walls, ceilings, and trim painted in a cohesive finish for a seamless, gallery-like backdrop
Dining area styled with RH furnishings, softened by handcrafted textures and warm wood tones
Two encaustic-style mixed-media wall panels created specifically for this space by the designer, offering scale, story, and dimension
Existing furnishings re-integrated alongside curated selections from Perlora to elevate the overall design while preserving client personality
Lighting, art placement, and spatial flow adjusted to match the loft’s natural light and angular architecture
Client Goal: To transform a raw, neutral loft into a personalized urban sanctuary — warm, artful, and grounded — with harmony across each room and thoughtful use of space.
Materials Used: Low-sheen designer paint across all surfaces; custom artwork in mixed media with encaustic techniques; RH dining set; Perlora case goods and accent pieces; neutral base layers paired with sculptural forms.
Before & After: The original space felt disconnected and unfinished. Through intentional color, art, and furniture placement, it now reads as a cohesive, curated home — modern, soulful, and unmistakably lived in.
Room Transformation in South Hills Pittsburgh PA.
Scope: Wall painting, lighting consultation, furniture placement, and custom artwork selection
Features: Warm-toned refinished floors, piano repositioned for flow and acoustics, original art as focal point
Client Goal: To create a lively, yet sophisticated gathering space for music and conversation
Materials Used: Low-VOC paint, museum hardware for art install, LED warm lighting upgrades
Before & After: Subtle structural shift with strong visual impact — now a favorite room in the house, truly elevated transformation — one room at a time
Warm Living Space with Curated Layers in the Oakland neighborhood Pittsburgh PA
Interior Design by Catalucci Interiors-Interior Painting by Freddie Bainbridge
Features: Rich neutral wall color chosen to unify antique wood tones and highlight white millwork
Directional recessed lighting adjusted for dramatic effect on artwork and fireplace
Furnishings re-anchored around fireplace as focal point, with thoughtful object placement on credenzas and chest
Client Goal: To create a sophisticated, welcoming room that celebrates family heirlooms while feeling intentional and timeless — a space for conversation and quiet reflection.
Materials Used: Low-VOC warm beige paint (eggshell finish), LED recessed lighting, layered antique textiles, and museum putty for safe object staging.
Before & After: What began as a space with scattered energy and dim impact was gently transformed into a balanced, gallery-like sitting room — now celebrated by the homeowner and guests alike for its warmth and refinement.
A Room of Memory and Light: Library from a Music Room in Mt. Lebanon Pittsburgh PA
Scope: Wall and ceiling painting, custom drapery design and fabrication, artwork curation and installation, bookshelf organization, and room reimagining from music space to personal library.
Features: Soft, serene wall and ceiling color to ground the room while enhancing natural light
Custom drapery treatments tailored to frame the window while preserving views and warmth
Heirloom artwork curated, reframed, and installed with a gallery-inspired layout
Book collection sorted, grouped, and displayed with attention to genre, color, and personal history
Furniture rearranged to support quiet reading and reflective moments
Client Goal: To transform an underutilized music practice room into a soulful, functional library where family legacy could be felt daily — especially through art inherited from the client’s mother.
Materials Used: Low-sheen, low-VOC wall and ceiling paint in a soft neutral; custom fabric for window treatments; archival hanging materials for delicate artwork; organizational accessories for shelving.
Before & After: This space shifted from a lightly used music room into a daily retreat — rich with memory, layered with intention, and surrounded by the stories held in books and art. It is now the client’s favorite place to begin and end each day
Glam Rock Powder Room with Custom Encaustic Portrait in the Strip District of Pittsburgh PA
Scope: Wall and ceiling painting in a rich metallic finish, accessory styling, and installation of original encaustic artwork.
Features: Dark cherry metallic paint creates drama and depth, enveloping the small space in warmth and shine
Contemporary vanity area elevated with a curated vase of fresh florals and coordinated countertop accents
Mirror placement intentionally reflects a custom encaustic painting of Stevie Nicks, painted by the artist
Lighting adjusted to enhance reflective surfaces and artwork visibility
Client Goal: To turn an ordinary powder room into an artistic statement piece — a little jewel box with mood, music, and magic — while showcasing the client’s love of iconic women in rock.
Materials Used: Specialty metallic wall paint, custom-blended for a warm cherry sheen; encaustic wax, pigment, and photo layers for original artwork; glass vase and styling accessories curated to echo the warmth of the finish.
Before & After: What was once a utilitarian space now stuns guests as a deeply personal, high-impact powder room. The transformation brought emotion, music history, and visual richness into one unforgettable corner of the home.
Deck Refresh & Power Wash – Elevated Garden Escape in the Forest Hills Neighborhood Pittsburgh PA
Scope: Power-washed the entire deck surface, railings, balusters, stairs, and planter posts to restore the wood’s appearance and remove built-up dirt, mold, and weathering.
Features: Deep power wash treatment of deck floorboards and trim
Gentle precision cleaning of spindles and detailed railing features. Cleaned and refreshed planter box surfaces for improved aesthetic cohesion
Client Goal: To bring life back to the deck without a full repaint—just a clean, refreshed look that enhances the natural light and visual appeal of their outdoor space. The client uses this area as a peaceful garden retreat and wanted it to feel renewed for summer.
Materials Used: Professional-grade power washer
Eco-friendly, biodegradable wood cleaner
Hand tools for detail work around plants and sensitive areas
Before and After: Before: Weathered gray finish dulled by dirt, pollen, and age; railings and planter boxes showed signs of grime buildup.
After: A brightened, even-toned deck surface with clean lines and enhanced wood grain visibility. Planters now pop with vibrant greens against the refreshed neutral backdrop.
Sophisticated Dining Room in Fox Chapel Pennsylvania
Interior Design by Catalucci Interiors-Interior Painting by Freddie Bainbridge
Scope: Expert interior painting of all architectural elements, including crown molding, ceiling, walls, trim, and custom wainscoting. The color palette, selected by the designer, was carried throughout multiple spaces in the home for a cohesive and elegant flow.
Features: Detailed brushwork on ornate crown and trim
Even, smooth finish on walls and ceiling with minimal disruption to furnishings
Classic wainscoting brought to life with crisp white contrast below a grounding neutral tone
Coordinated with design selections to ensure color harmony across furniture, artwork, and finishes
Client Goal: To support and elevate Tommy Catalucci’s interior design vision by applying a warm, timeless palette with exceptional craftsmanship. The goal was to create a welcoming dining space that feels formal yet livable.
Materials Used: Premium-grade low-VOC paint for both walls and woodwork
Custom-mixed tones to meet the designer’s specifications
Professional application tools for sharp lines and uniform coverage
Before and After: Before: The room lacked visual depth and finish cohesion across its elements.
After: A richly layered dining space that feels both grounded and graceful. The interplay of neutral tones with architectural detail brings focus to the art, furniture, and the overall mood of the room.
Venetian Plaster Backsplash – Custom Elegance Over New Construction in Cranberry Twp Pittsburgh PA
Scope: Applied hand-troweled Venetian plaster directly over the builder-grade backsplash in a newly constructed home. The client loved the layout and finishes but wanted a more artistic, personal touch without the added cost or disruption of a full tile removal.
Features: Seamless application of Venetian plaster over brand-new backsplash
Subtle, luminous movement that adds depth and softness to the kitchen
Durable and cleanable finish that elevates the space
Customized to suit the client’s unique design taste while preserving the integrity of the new build
Client Goal: To enhance their newly built home with a more refined, organic finish — replacing the standard tile look with something softer, more custom, and full of visual interest, all without undergoing a costly tear-out.
Materials Used: High-quality Venetian plaster compound
Fine finishing tools and artisan burnishing techniques
Protective topcoat for kitchen durability
Before and After:
Before: Brand-new but standard tile backsplash chosen by the builder — clean and functional, but not in line with the client’s aesthetic.
After: A hand-finished Venetian plaster wall with soft, earthy elegance and timeless charm — turning a generic detail into a personal design statement.
Master Bath Renewal with Soft Modern Finish in Mt.Lebanon PA
Scope: Full wallpaper removal, wall surface repair, primer application, and interior painting to restore and refresh this elegant primary bath suite.
Features: Outdated wallpaper meticulously stripped after 30 years, revealing original wall surface
Surface damage repaired and smoothed to create a clean slate for high-end finishes
Custom paint palette chosen to complement existing natural materials like wood cabinetry, stone countertops, and soft light from the skylight
Final finish creates a seamless transition between mirror, tile, and wall — making the entire room feel more expansive and modern
Client Goal: To remove aging décor elements and return the space to a peaceful, modern-day retreat — one that honored the original architecture while feeling fresh, clean, and elevated.
Materials Used: Commercial-grade wallpaper remover, premium primer, and low-sheen neutral interior paint formulated for high-humidity spaces.
Before & After: This primary bath went from dated and visually heavy to a luminous, spa-inspired escape. The careful removal of wallpaper and a return to simplicity allowed the room’s natural light and architectural lines to shine once again.
Forest Illusion: Music Studio in Mt.Lebanon PA
Scope: Interior painting, lighting and drapery coordination, furniture rearrangement, and adaptive reuse of former dining space into a working music studio.
Features: Walls painted in a soft, gallery-neutral tone to allow instruments, sheet music, and student activity to take focus
Oversized window treatments added to frame the sweeping tree canopy outside, enhancing the illusion of a forest setting
Dining furniture replaced with versatile seating and a central rug to support instruction and acoustic clarity
Music stand and chairs arranged to preserve sightlines while maximizing usable space
Original art, vintage furniture, and heirloom accents layered in to maintain a sense of warmth and individuality
Client Goal: To reimagine the former dining room into a calm, inspiring teaching space that feels removed from the city — a sanctuary for creativity and learning, both for the musician and her students.
Materials Used: Low-sheen, low-VOC interior paint in an off-white neutral; double-layered window treatments for light and privacy control; durable rug and acoustically supportive materials.
Before & After: What was once a formal dining room now breathes with rhythm and quiet intention. Though located in the South Hills of Pittsburgh, the space gives the impression of a woodland retreat — where music feels both grounded and expansive.
The Signature Wall: Venetian Plaster Installation in a Strip District Loft Pittsburgh PA
Scope: Creation and installation of a 50-foot-long Venetian plaster feature wall, specified by Patti Frankhauser of Perlora Furniture, as the defining visual element in a modern Pittsburgh loft.
Features: Custom-applied Venetian plaster wall spans 50 feet in length and rises 10.5 feet high, creating a striking, seamless visual experience across the open-concept space
Hand-troweled texture delivers a luxurious, light-reflective finish that evolves throughout the day with natural and ambient lighting
Subtle tonal shifts and depth built into the plaster echo the loft’s architectural lines while softening the industrial feel
Wall provides a refined backdrop for RH and Perlora furnishings, anchoring the space and offering a sense of sculptural permanence
Collaboration with interior specialist Patti Frankhauser ensured the finish supported the overall design vision and elevated the client’s investment pieces
Client Goal: To create a statement wall that would unify the loft’s long sightlines while adding texture, warmth, and sophistication — something timeless, yet alive with movement.
Materials Used: Traditional Venetian plaster blend, custom tinted; multi-layer troweling and burnishing process; sealed for durability and longevity in a residential setting.
Before & After: What was once a flat, builder-grade wall now stands as a museum-quality feature — quietly powerful, undeniably handcrafted, and a true signature element in the heart of the home.
Light, Softened: A Sunroom’s Second Life-Mt.Lebanon PA
Scope: Interior repainting of walls and ceiling, reimagined color palette, and custom carved wood skylight panels to transform a bright, aging sunroom into a serene and timeless retreat.
Features: Original bright, saturated color scheme — first designed 30 years ago — was replaced with soft whites to reflect the client’s new season of life
Walls and ceiling painted in warm, matte neutrals to create a quiet, spacious feel and harmonize with natural light
Custom-designed carved wood skylight panels installed to gently diffuse sunlight, casting patterned shadows that move gracefully across the room throughout the day
Existing furnishings retained and softened visually by the new finishes and filtered light
Subtle detailing invites a meditative experience of light, shadow, and stillness
Client Goal: To evolve the once-bold room into a quiet, elegant space for rest and reflection — one that honors their connection to the outdoors and supports a sense of calm and clarity.
Materials Used: Zero-VOC matte wall paint; hand-carved wooden skylight panels; existing lighting and furnishings preserved to maintain emotional continuity.
Before & After: This sunroom began as a vibrant, expressive space decades ago. Now, it lives as a soft, luminous retreat — a quiet companion to the trees outside and a living testament to how design can mature alongside us.
In a New Light: Vignette with Heart and History in Mt.Lebanon PA
Scope: Styling and spatial reimagining using only the client’s existing pieces — repurposed, rearranged, and elevated into a cohesive, artful vignette.
Features: All elements sourced from the client’s home: a vintage secretary desk, a mid-century turquoise lamp, a beloved portrait, a vase, and a treasured family photo, placed in the freshly painted room
Items previously scattered throughout the home were thoughtfully gathered to create a unified story in one quiet corner
Color was key: the turquoise lamp and yellow-orange tones in the artwork harmonize with the wood grain and the floral accents
Fresh flowers add seasonal life and softness, proving that even the smallest gesture can bring a sense of ceremony to the everyday
Client Goal: To make the home feel more intentional and beautiful — without new purchases or unnecessary expense. This moment reflects the soul of the house and the people in it.
Materials Used: Client’s own furnishings and décor, carefully edited and styled with fresh flowers and light.
Before & After: What was once an overlooked surface is now a soulful still life — deeply personal, cost-effective, and quietly striking. This vignette perfectly embodies the In a New Light approach: re-seeing what’s already there, with fresh eyes and creative care.

