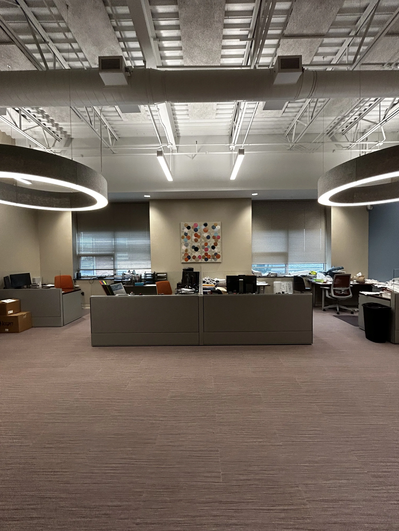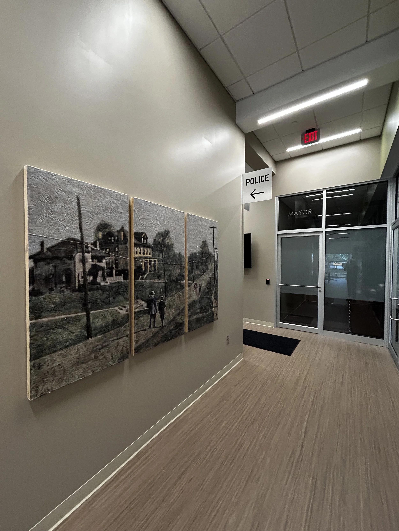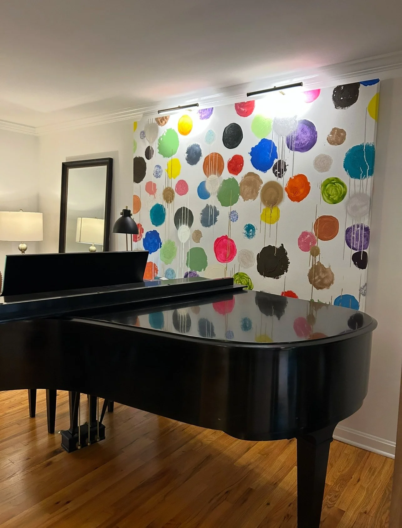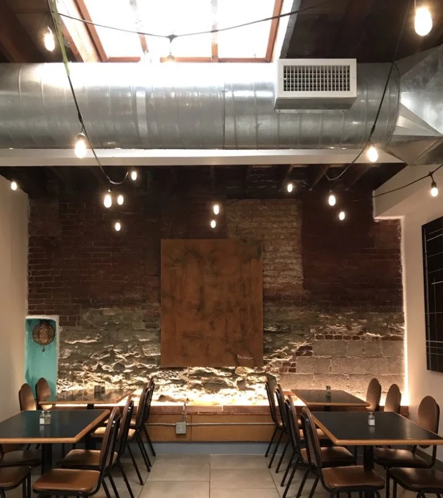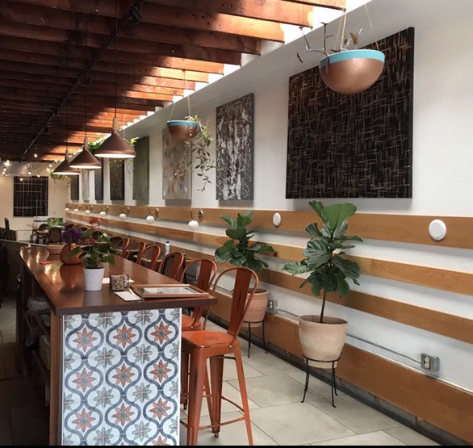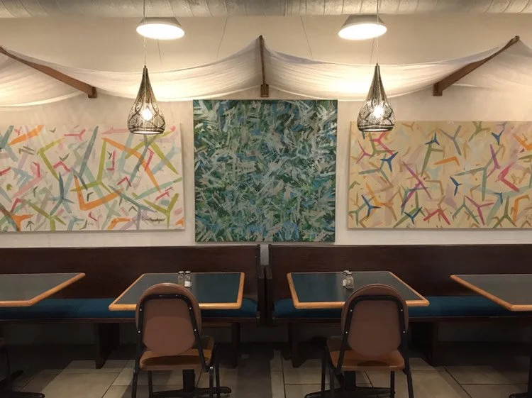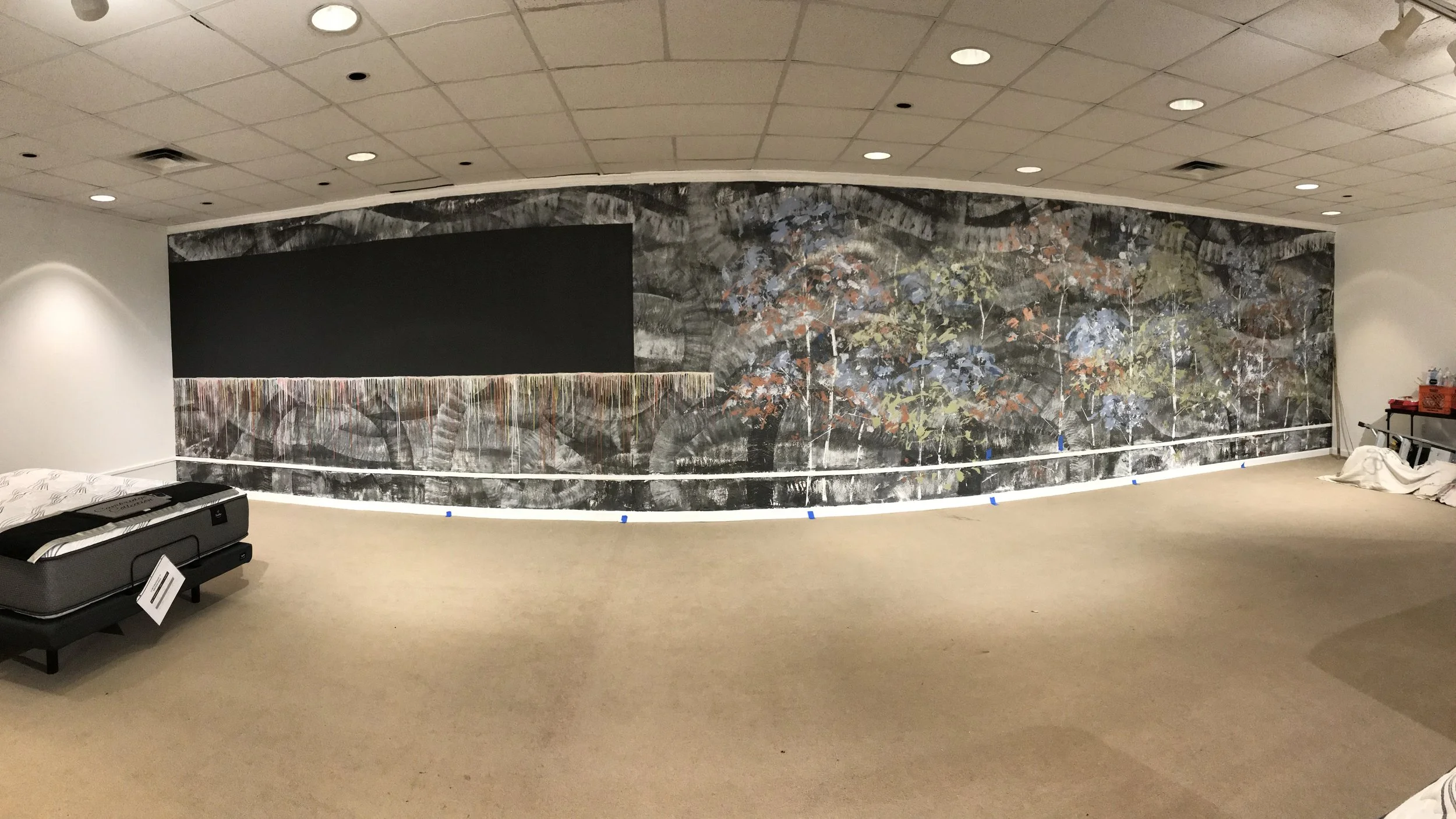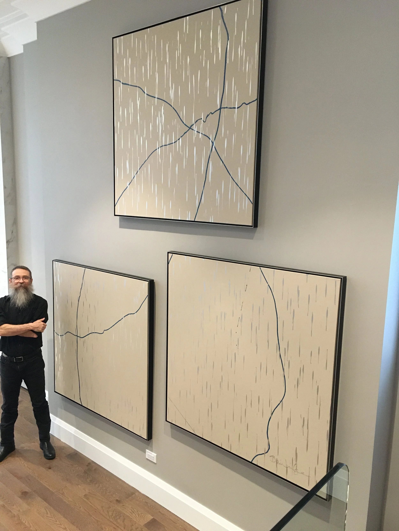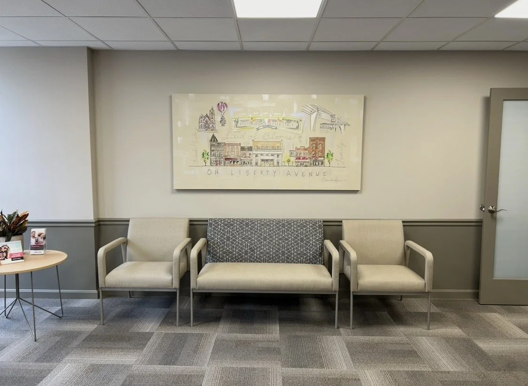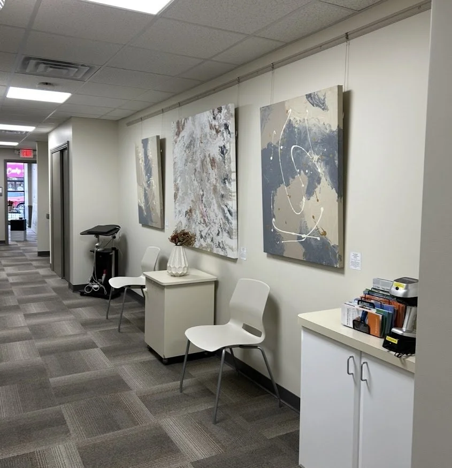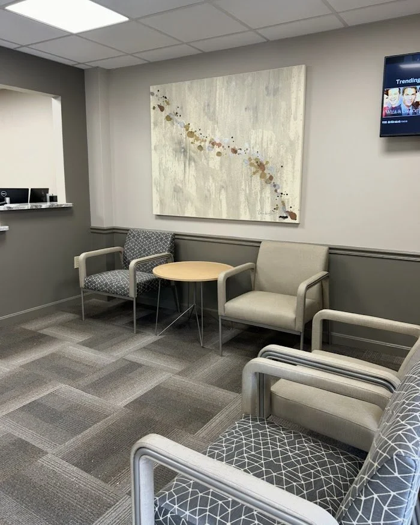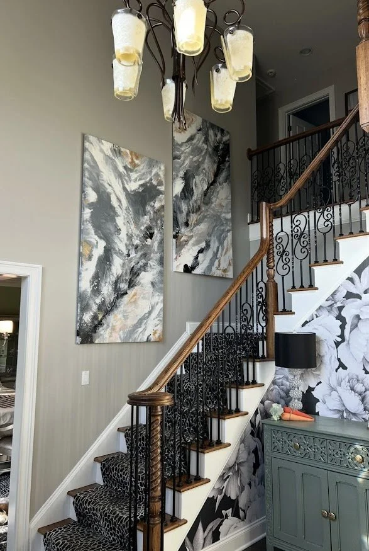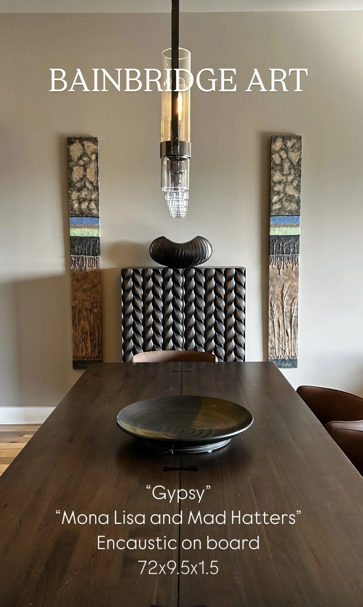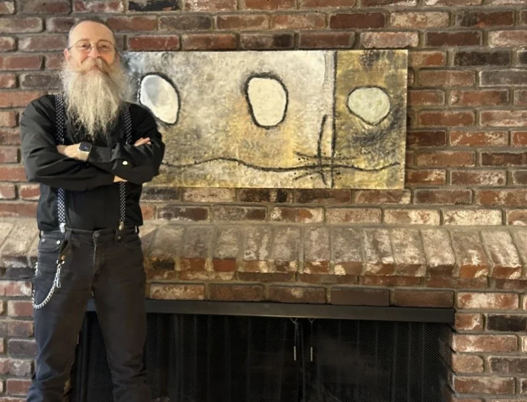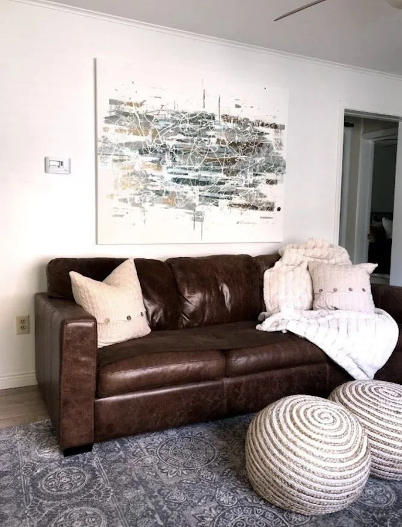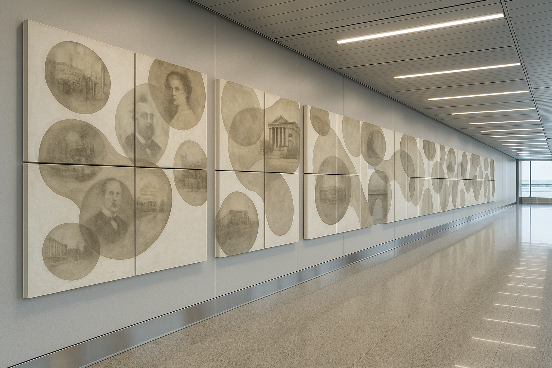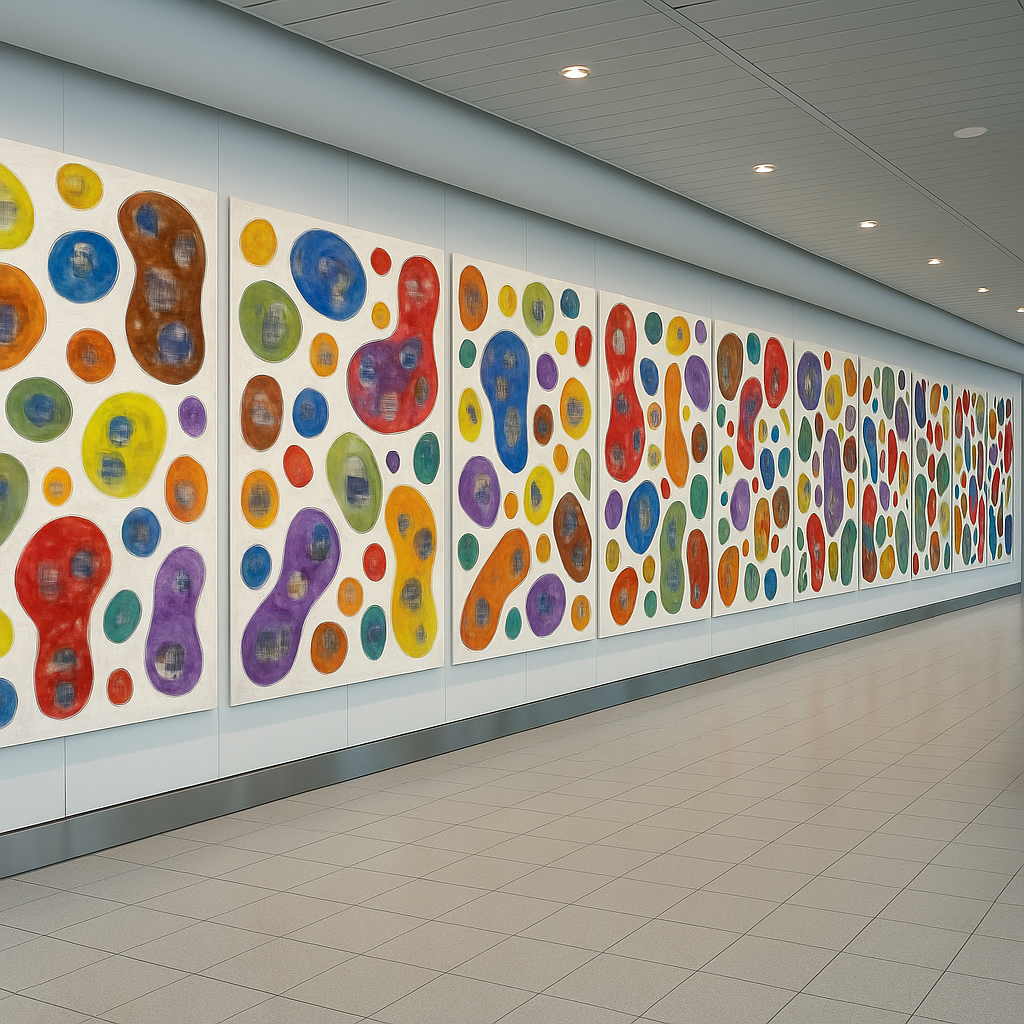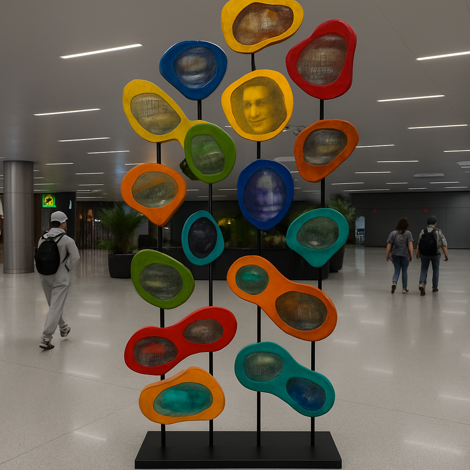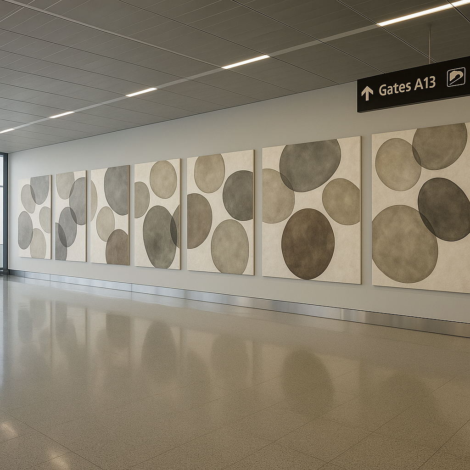Installed at Urban View Restaurant and Cafeteria - Warrendale PA
It all started when…
This large-scale installation was commissioned by the architectural firm Wildman Chalmers who was overseeing the design and construction of a corporate office complex. After reviewing the building plans and understanding the client’s vision, I presented a site-specific concept tailored to the center food courtyard—a circular space located at the heart of the “donut-shaped” structure. The balconies wrap fully around the installation, allowing employees and visitors to experience the piece from multiple elevations and vantage points.
Working in direct collaboration with the architects, I developed the artwork to harmonize with their color palette, floor plans, and overall design language for the restaurant and cafeteria space. Once the concept was approved, I built the piece in my studio, transported it on site, and installed it myself. The final work serves as a visual anchor for the courtyard, bringing movement, color, and identity to the central gathering hub of the complex.


